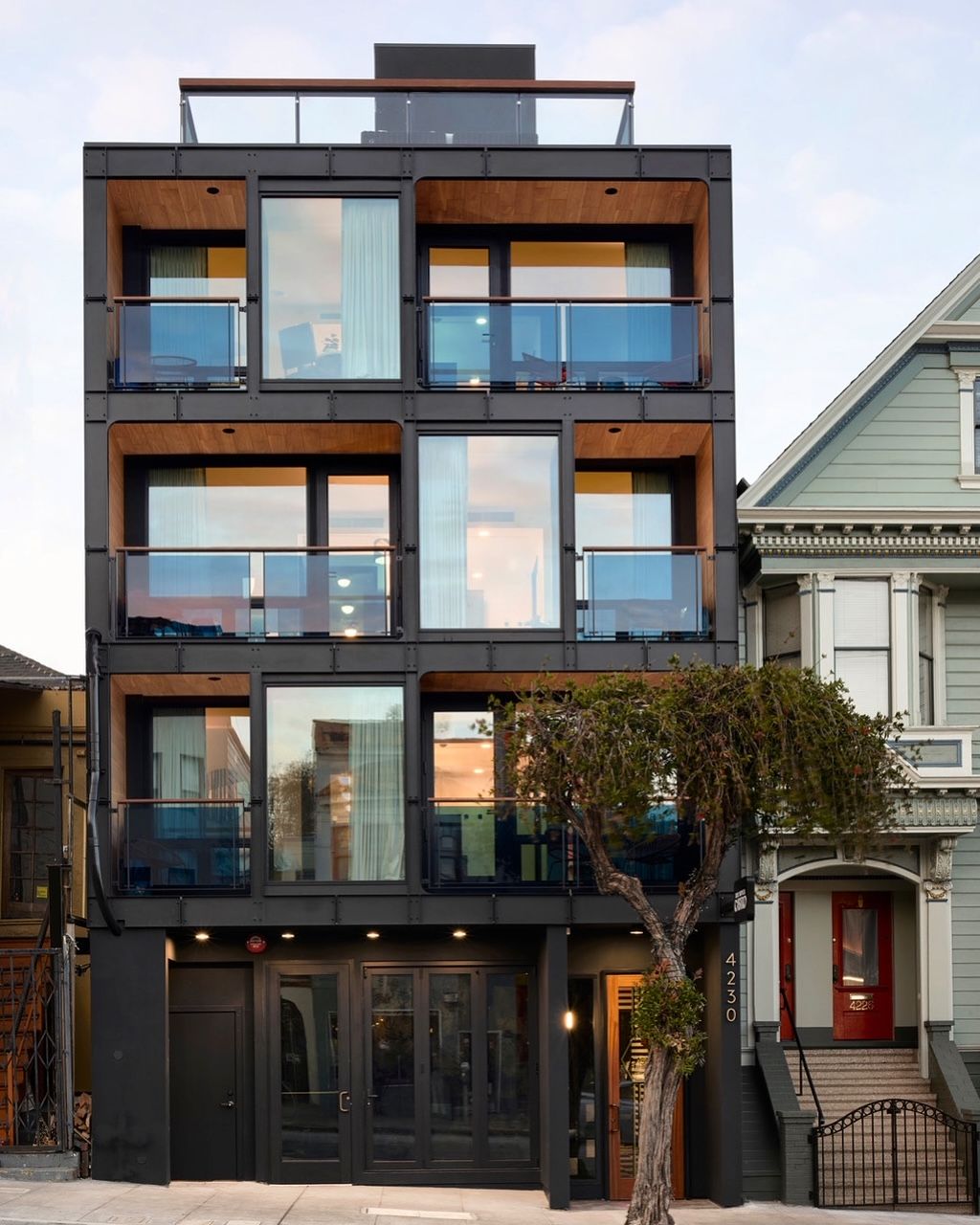San Francisco, CA
Market: Hospitality
Architect: Cass Calder Smith Architecture
General Contractor: Adamas Builders
Located at Castro and 18th Street, the Hotel Castro is a 4-story wood-framed structure designed as a three-floor hotel with a rooftop deck over a restaurant on the ground level. The modern design of the facility includes balconies and full window openings at the front and rear façade. Due to strict earthquake deflection requirements, we designed a combination of steel moment-resisting frames, at the front and rear elevations of the structure, and interior plywood shear walls for the earthquake resisting system. Tight architectural tolerances were accommodated in the structural design by using creative details without compromising the original design. As a result of the design team’s well-organized coordination at the early stage of the project, we managed to eliminate any significant MEP and structural elements conflicts.

