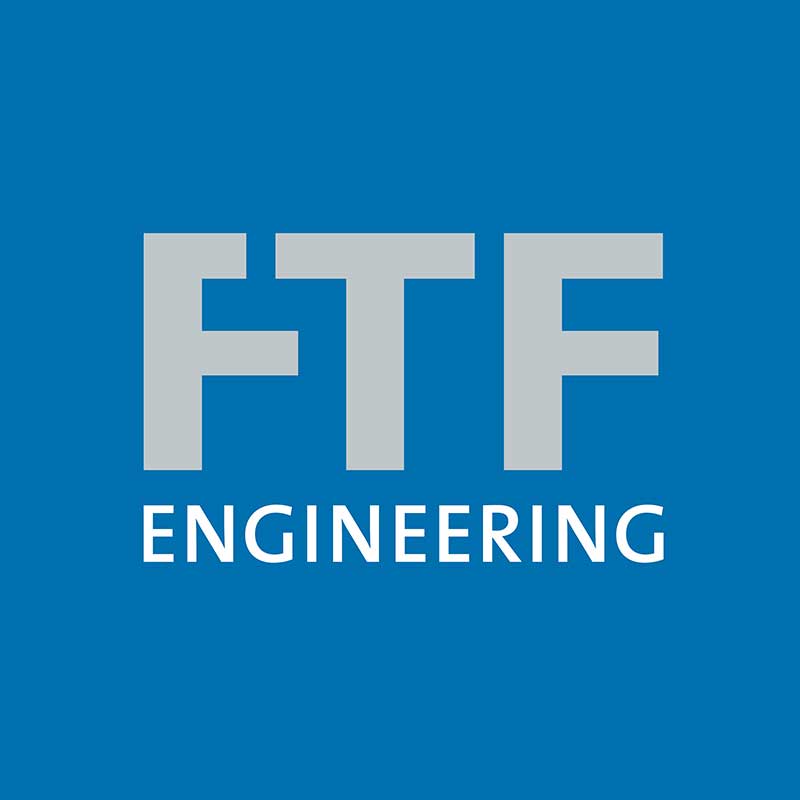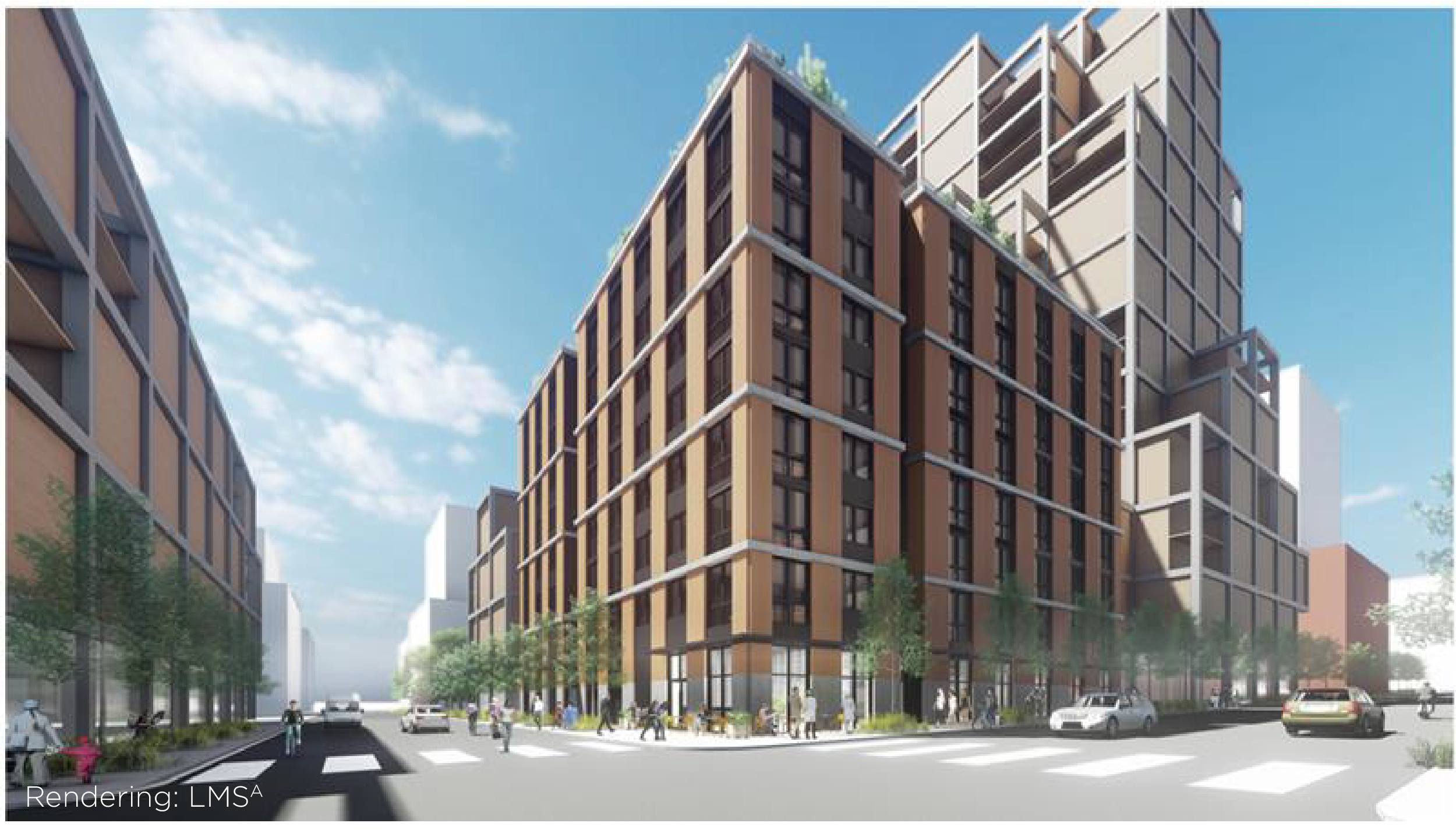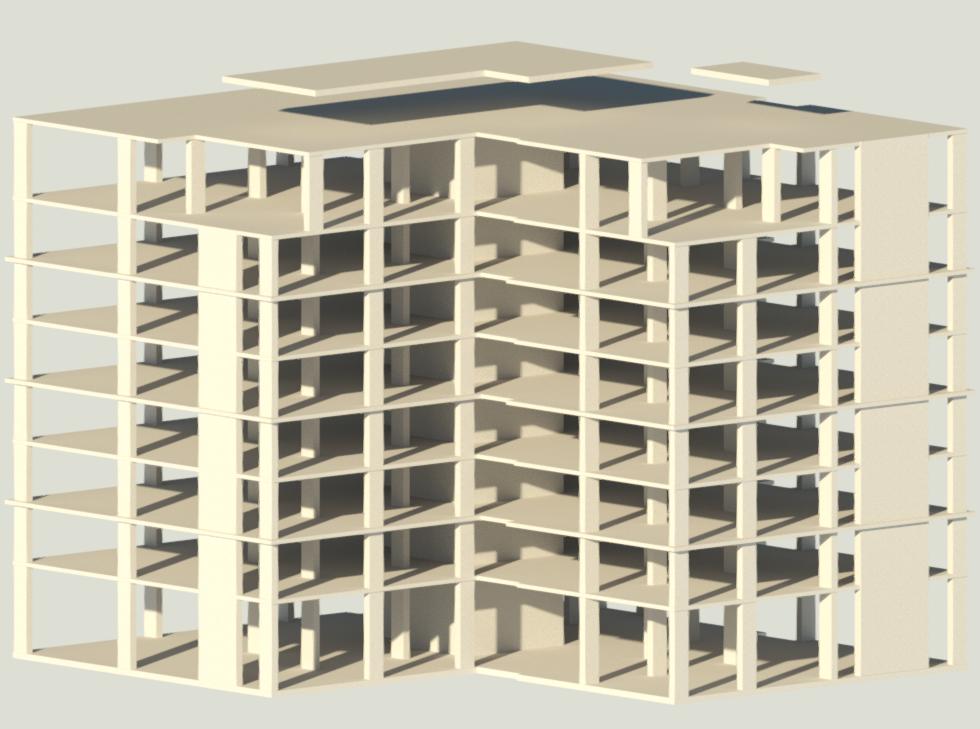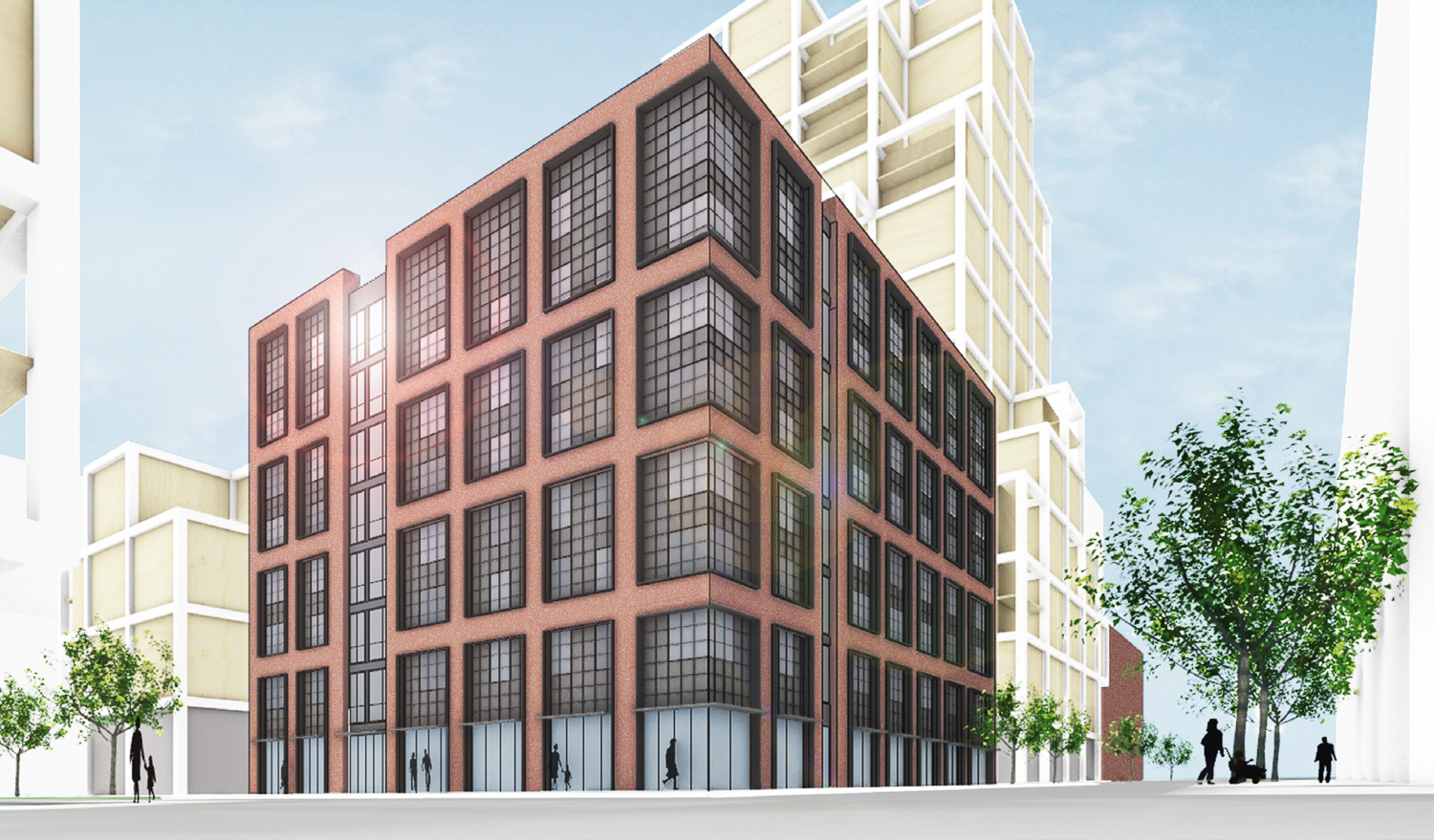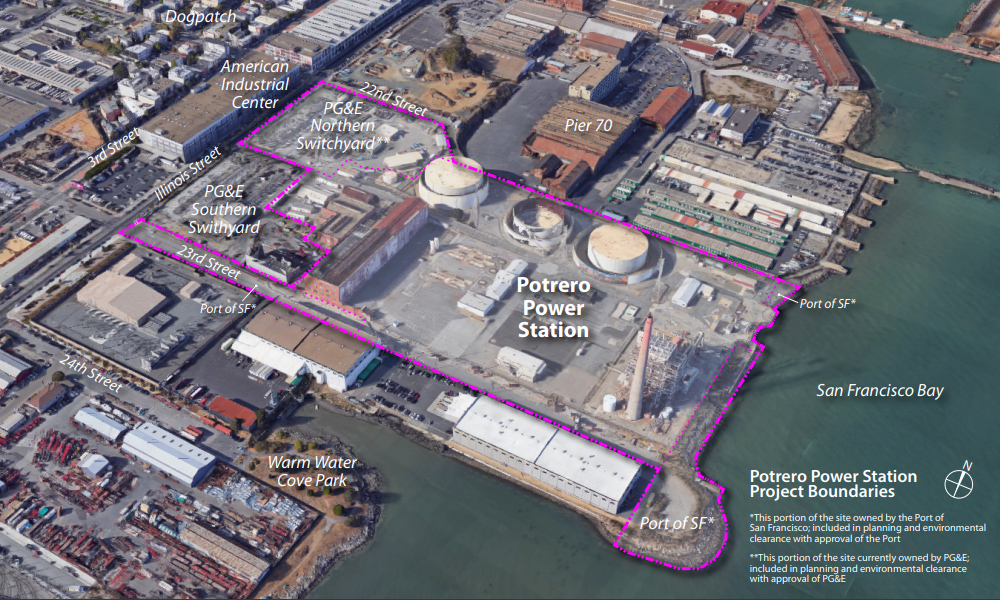San Francisco, CA
Market: Mixed-Use, Multi family
Completed: In Progress
Size: 81,400 sf
Architect: Leddy Maytum Stacy Architects
Collaborating with the architect, utilizing many years of experience, FTF is providing clear and constructible drawings on the redevelopment of the Potrero Power Station, last used in 1965. The Block 7B project, part of the overall 29-acre site, will be a new 8-story, 85-foot-tall reinforced concrete building with 98 affordable housing units, retail, and a courtyard. The building will be L-shaped with a central concrete core, 117 feet east-west by 114 feet north-south, and the floors will be constructed using a post-tensioned concrete flat plate structural system.
