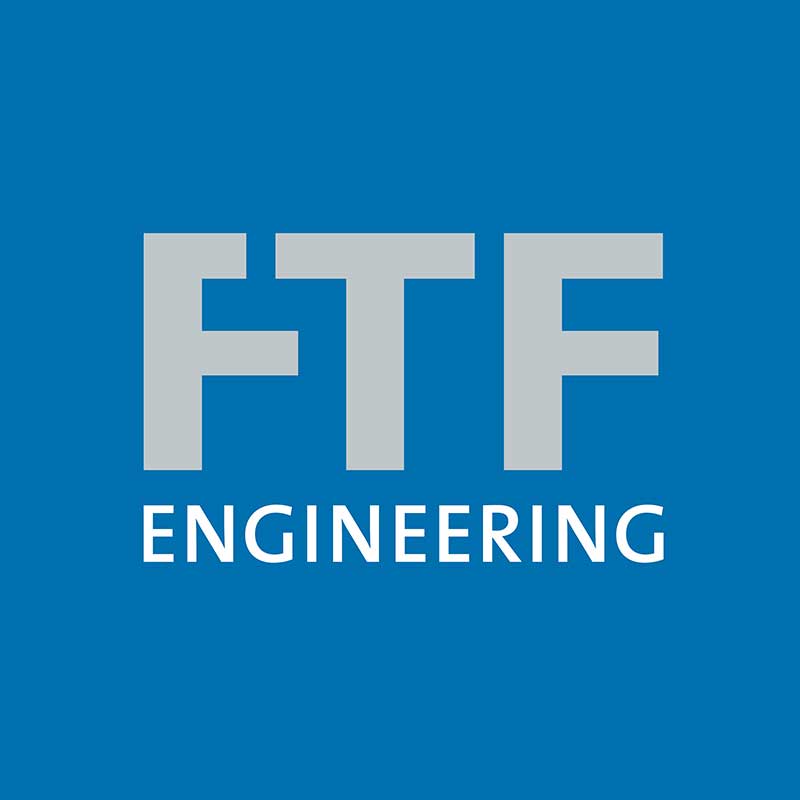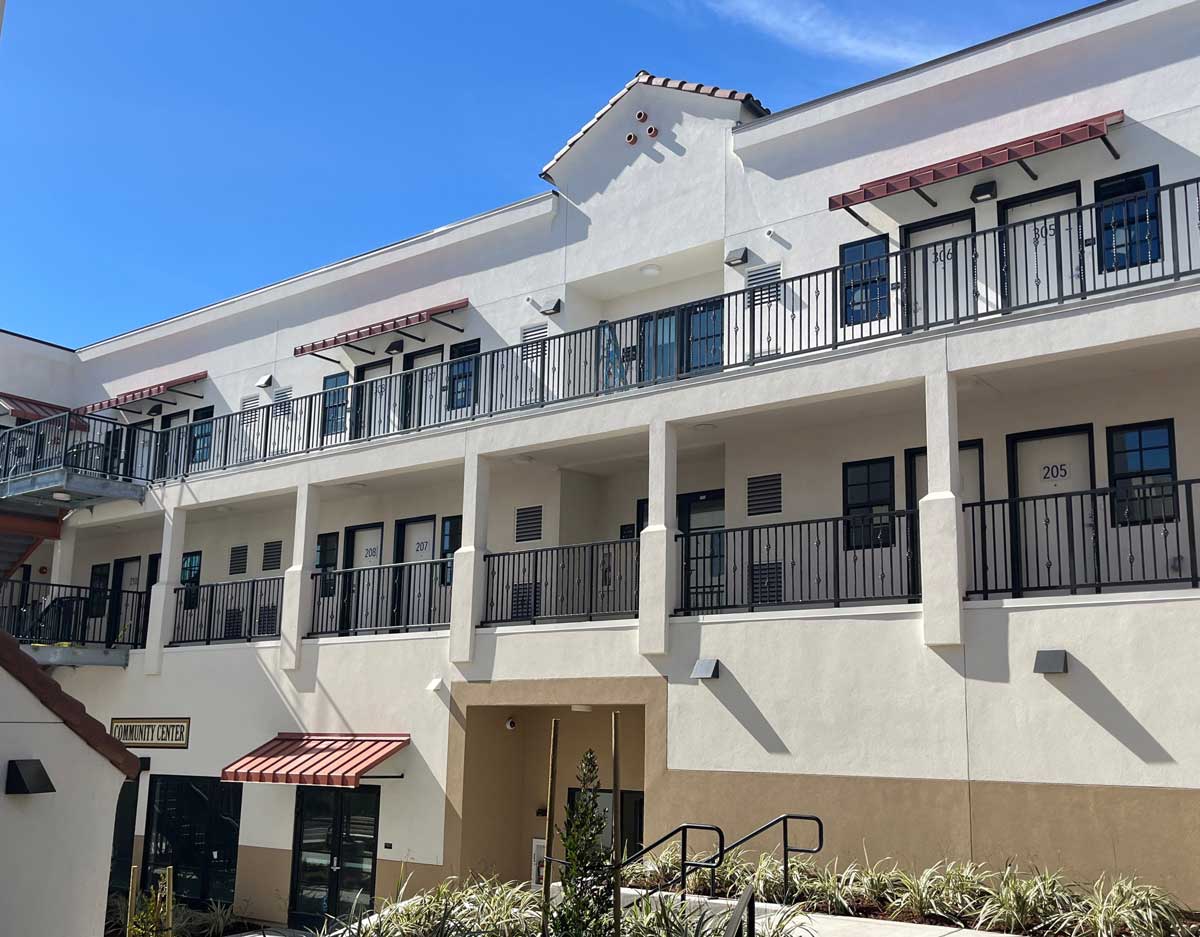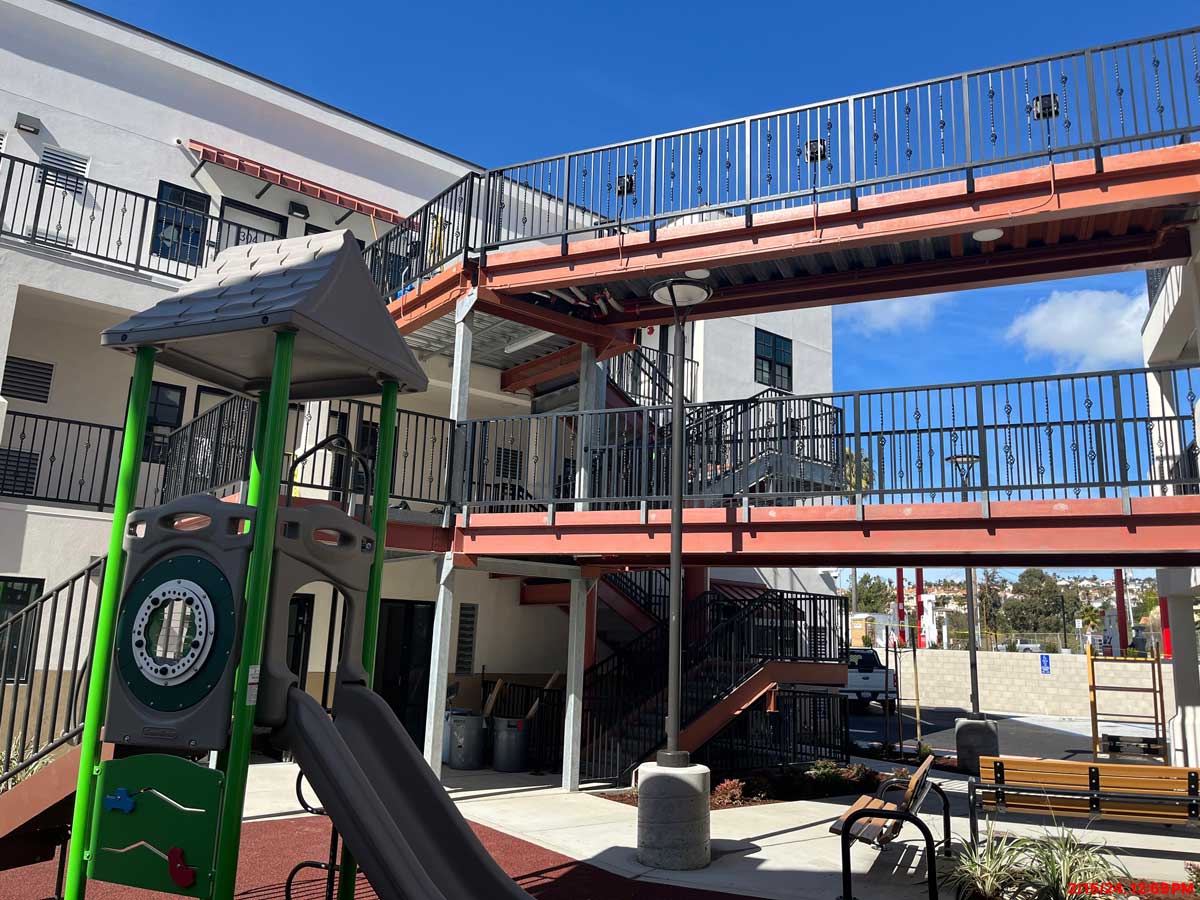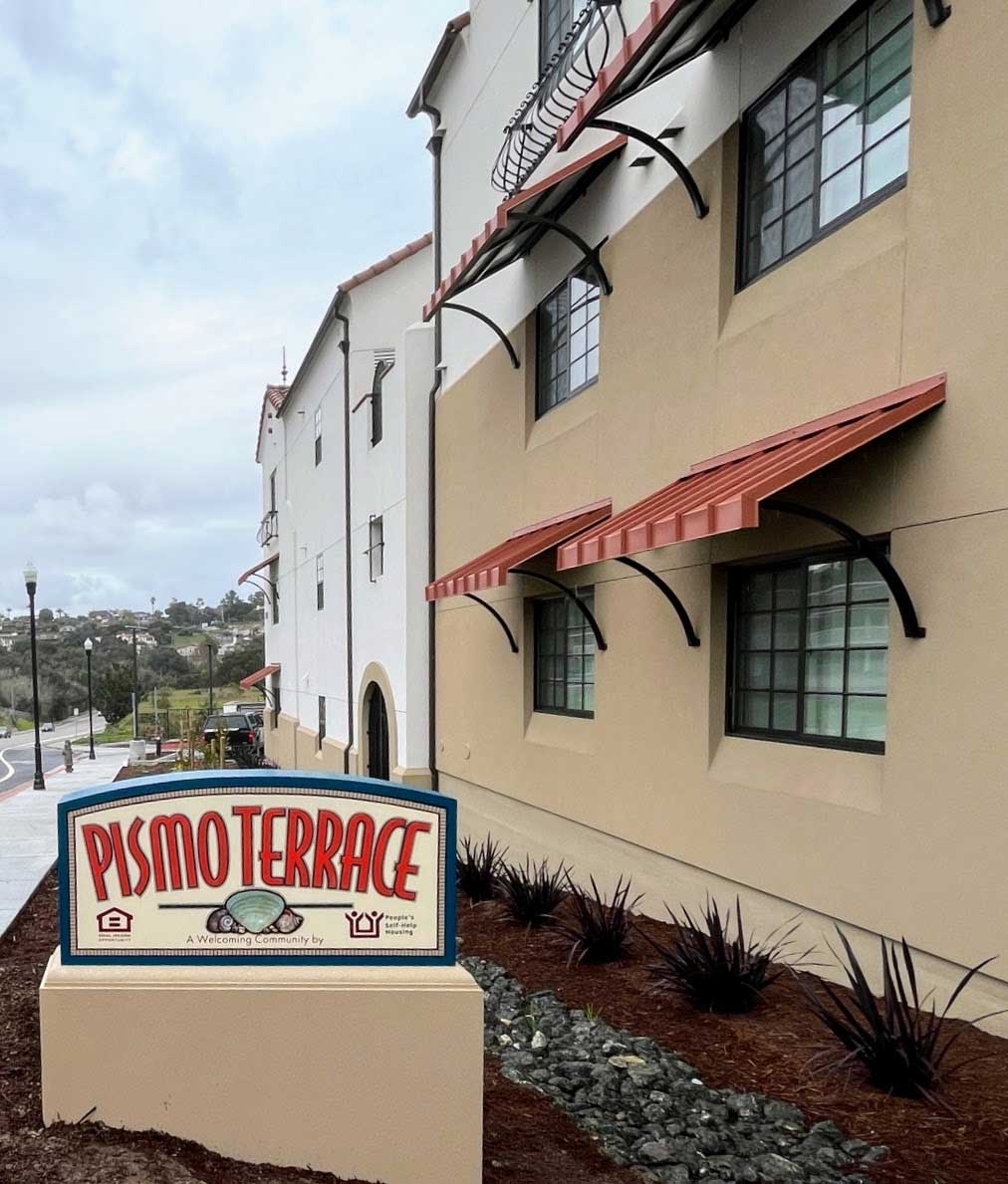Pismo Beach, CA
Market: Multi-Family/Mixed Use
Completed: In Progress
Size: 39,000 sf
Architect: RA Architects & Engineers
The project involves the full design and construction of two, three-story wood framed affordable housing buildings consisting of community spaces and 50 residential units. FTF used a combination of wood framing and minimal steel supports to solve the design challenges of large open spaces on the first floor and non-stacking walls. In addition, a two-story steel framed pedestrian bridge was designed to link the two structures together.



