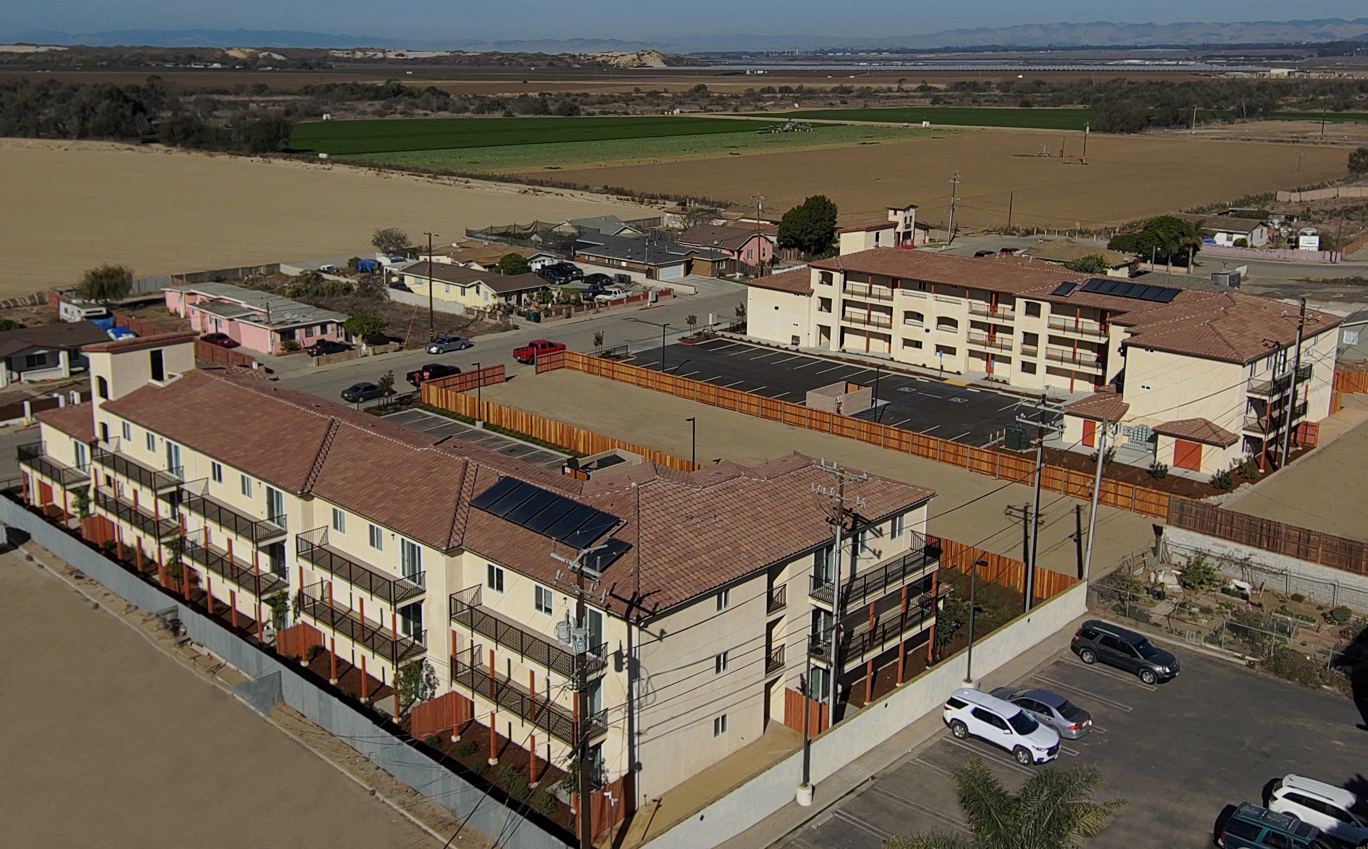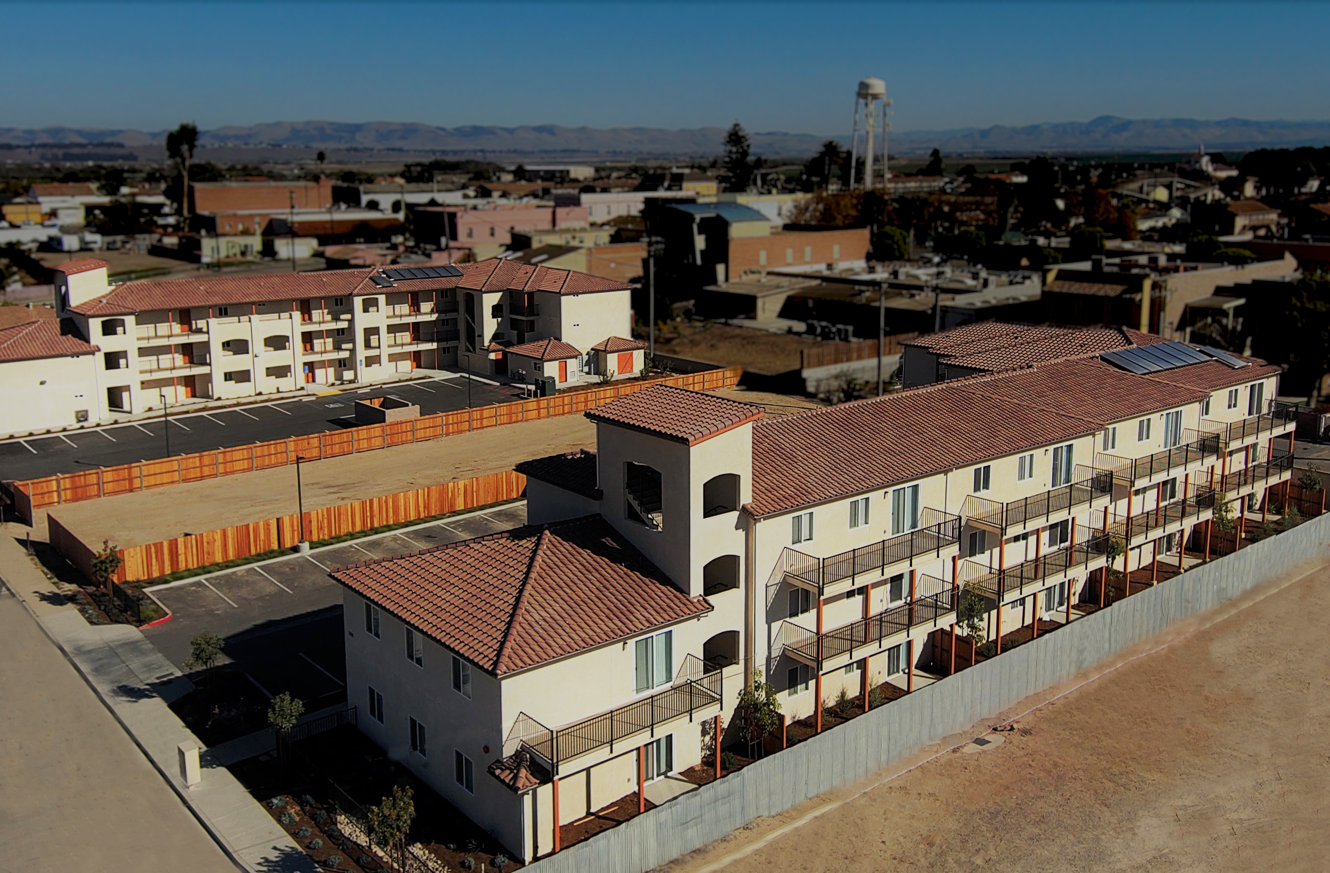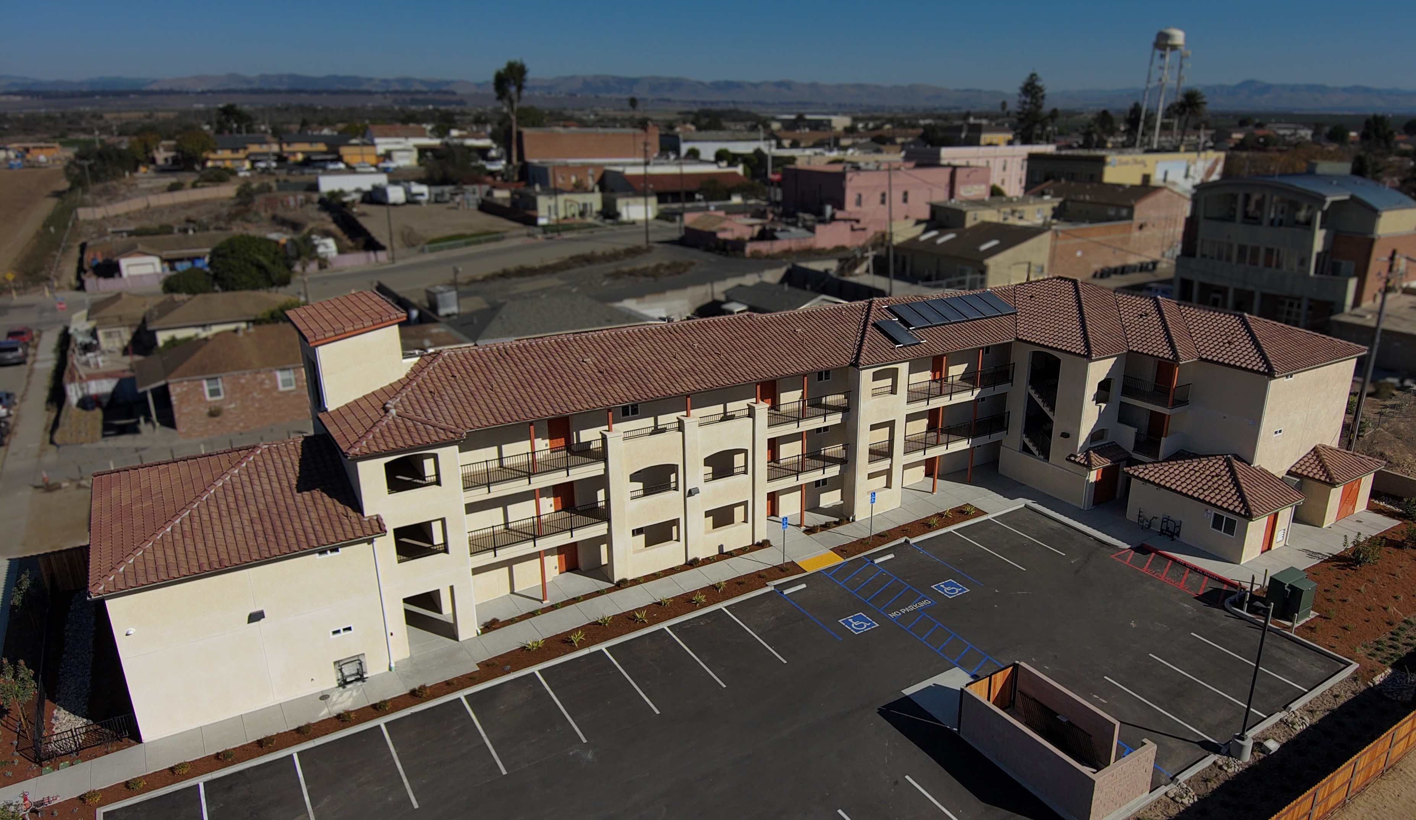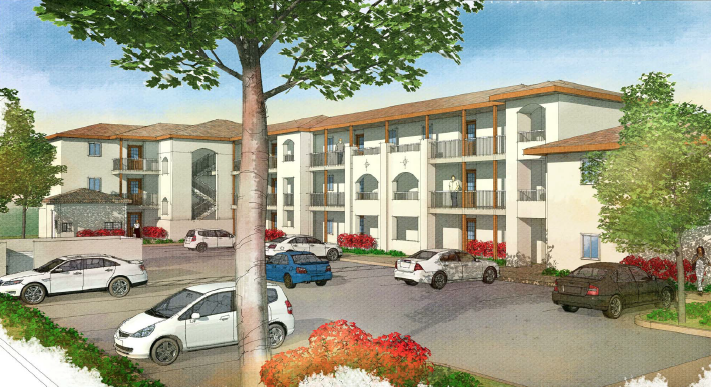Guadalupe, CA
Size: 41,016 square feet
Completed: 2020
Market: Multifamily Residential
Architect: RRM Design Group
General Contractor: Seven Peaks Real Estate & Development
FTF designed two three-story wood framed apartment complexes totaling 41,000 square feet, located in the coastal town of Guadalupe in Santa Barbara County. Each building consists of 17 two-bedroom one-bath rental units with private balconies and a common exterior corridor, an attached one-story laundry and mechanical room, and two wood framed covered stair towers. Due to the poor soil conditions found at the site, including a high potential for liquefaction, the buildings are supported on a waffle mat slab in order to reduce the potential for differential settlement during a seismic event. The layout of the units has recently been modified to meet the code standards for farm worker housing.




