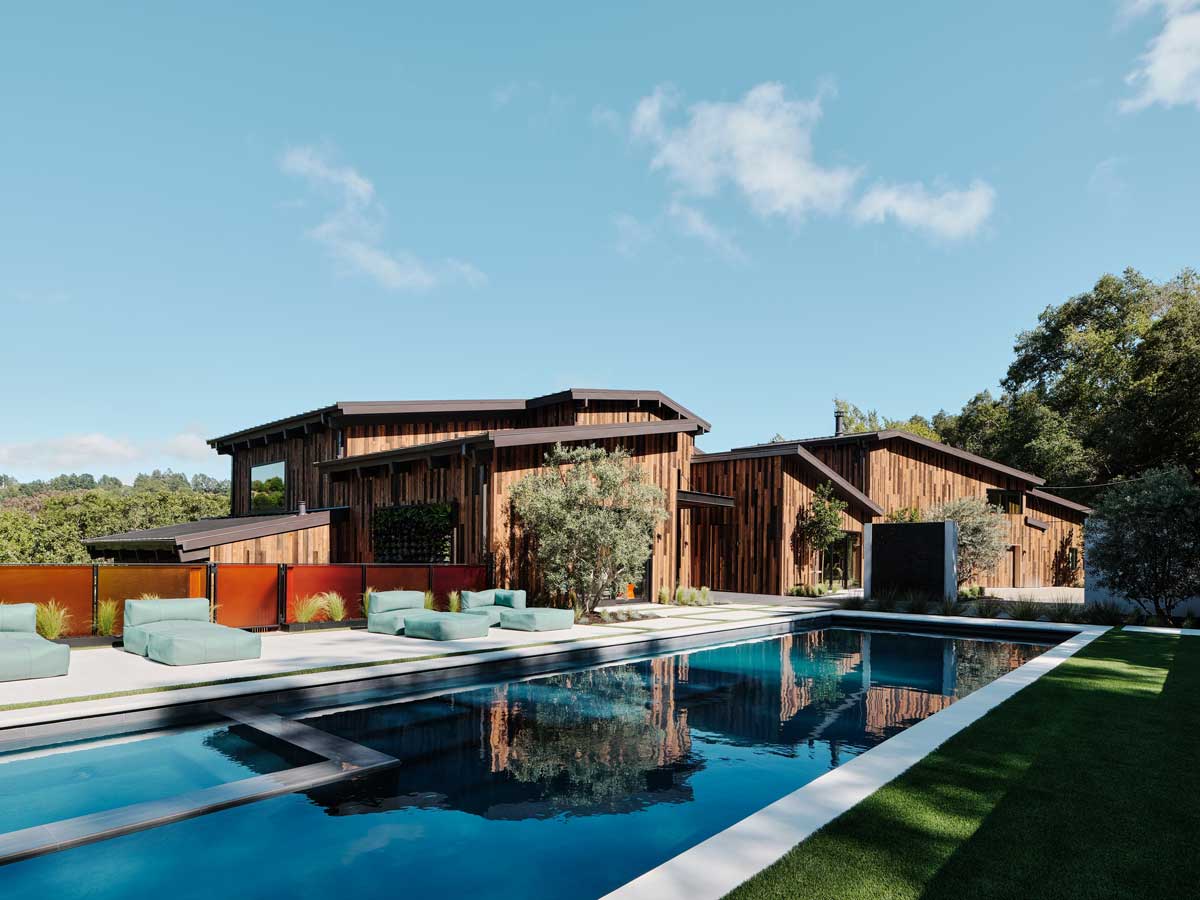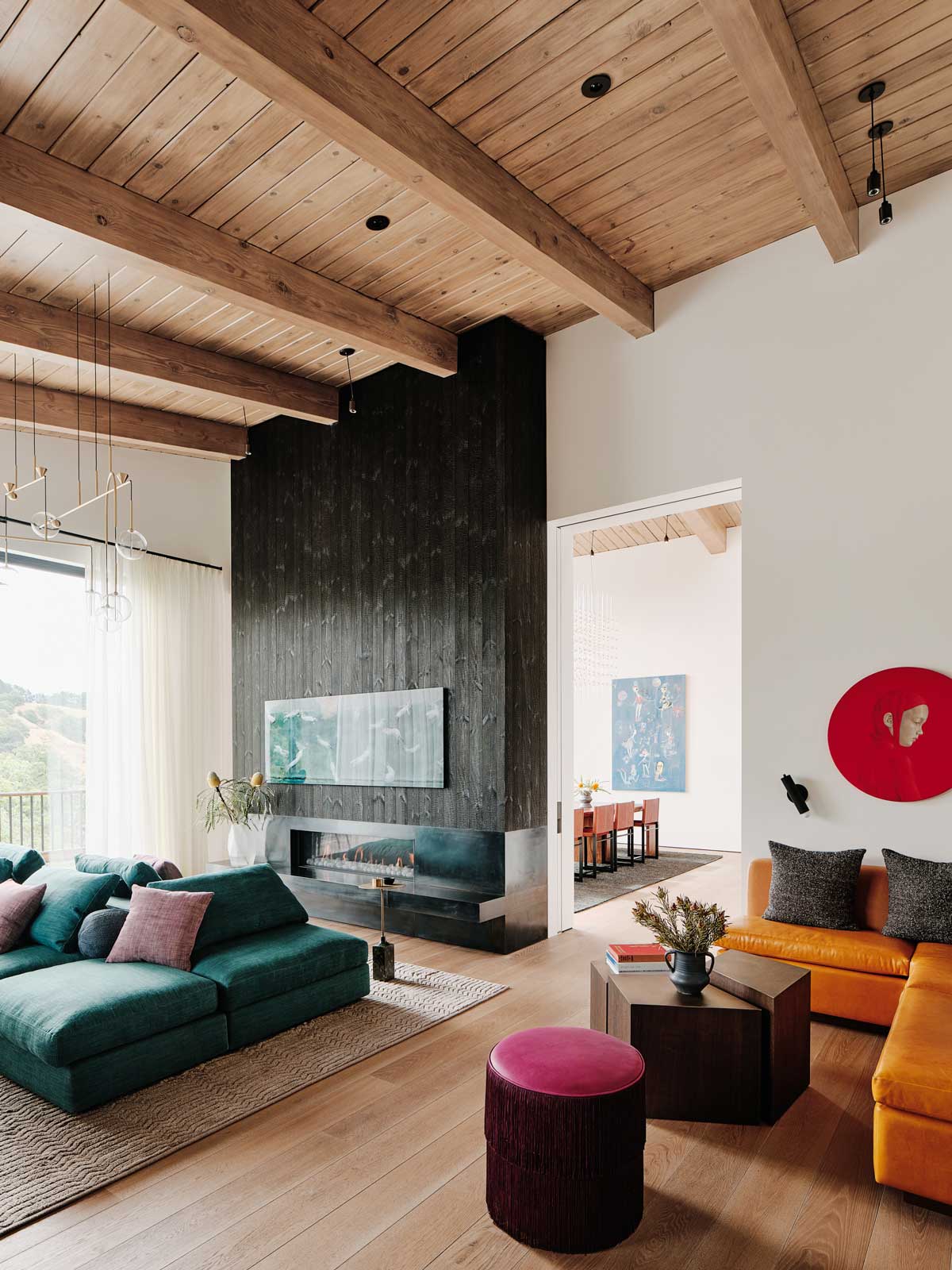Orinda, CA
Market: Single Family Residential
Size: 6,844 sf
Architect: Butler Armsden Architects
General Contractor: Buestad Construction, Inc.
The Project involves remodeling and a full seismic retrofit of an existing single-family residence located in the Orinda hills. The residence was originally built on a steep stabilized old landslide deposit. FTF collaborated closely with the architect from the early stages of design to achieve an economical and robust structural system by complementing the architectural design. The new design features an open concept floor plan and maximizes the size of the openings at the eastern 20 feet tall main level façade wall. We were able to achieve a new building code seismic performance level by utilizing only plywood shear-walls and a single one-story steel moment frame. Based on the results of a 3D computer analysis the existing building concrete grade beam and pier foundation was supplemented with only two new concrete piers. Click here to read the New York Times article on this spectacular residence.


