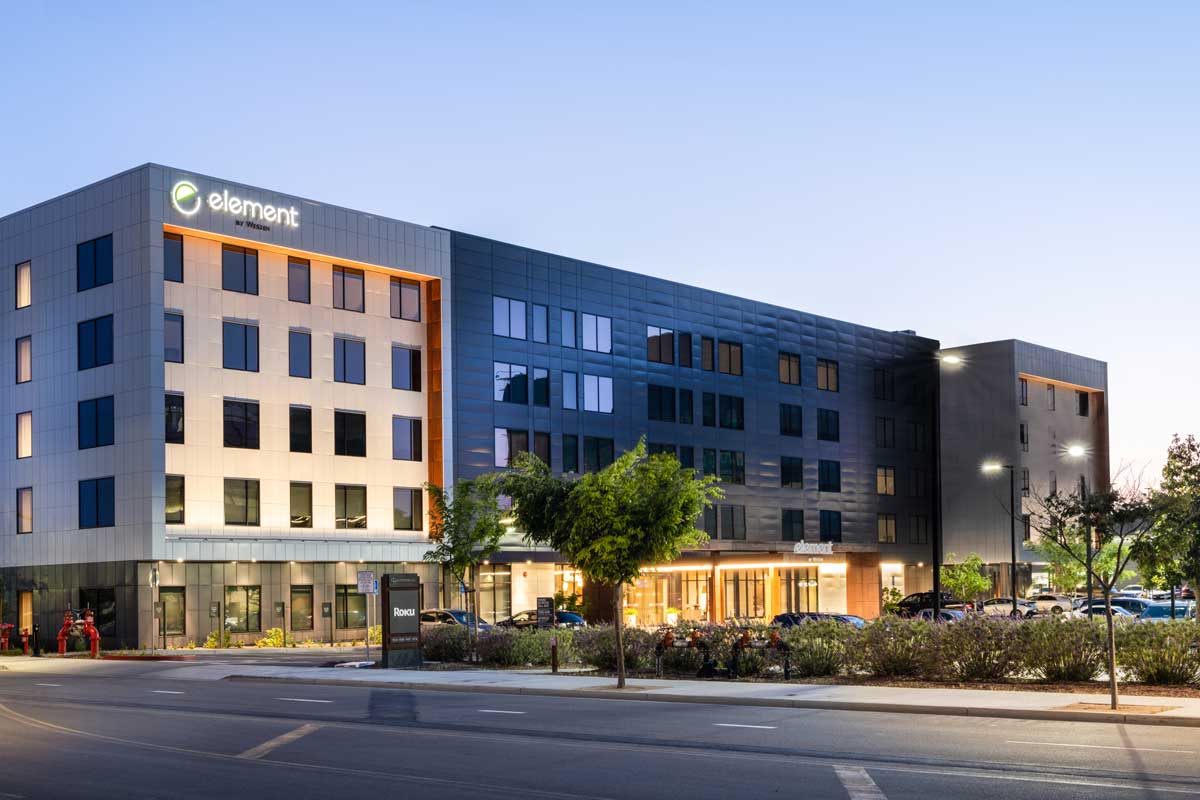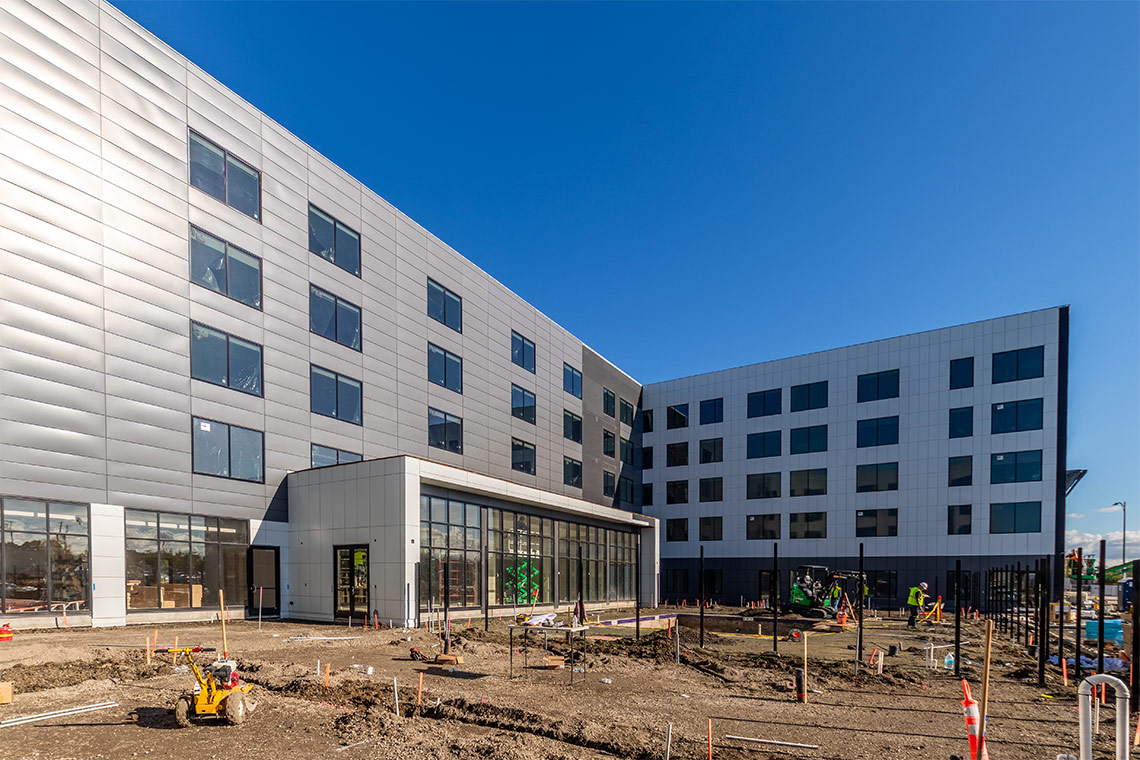San Jose, CA
Size: 115,000 square feet
Cost: Confidential
Market: Commercial, Hospitality
Architect: HKS Architects
General Contractor: Huff Construction Company, Inc.
Though the more obvious choice for this 175-room hotel was a wood-over-concrete podium, FTF’s team tested options and it became clear that the concrete weight contributed to an expensive foundation, and the long clear spans in the first story were not necessary. The team then created a design that incorporated stacked wood with long-span steel framing in the lobby. Several foundation options were considered with soil improvement and shallow foundations, thus saving $1m over traditional deep foundations on a $30m project.




