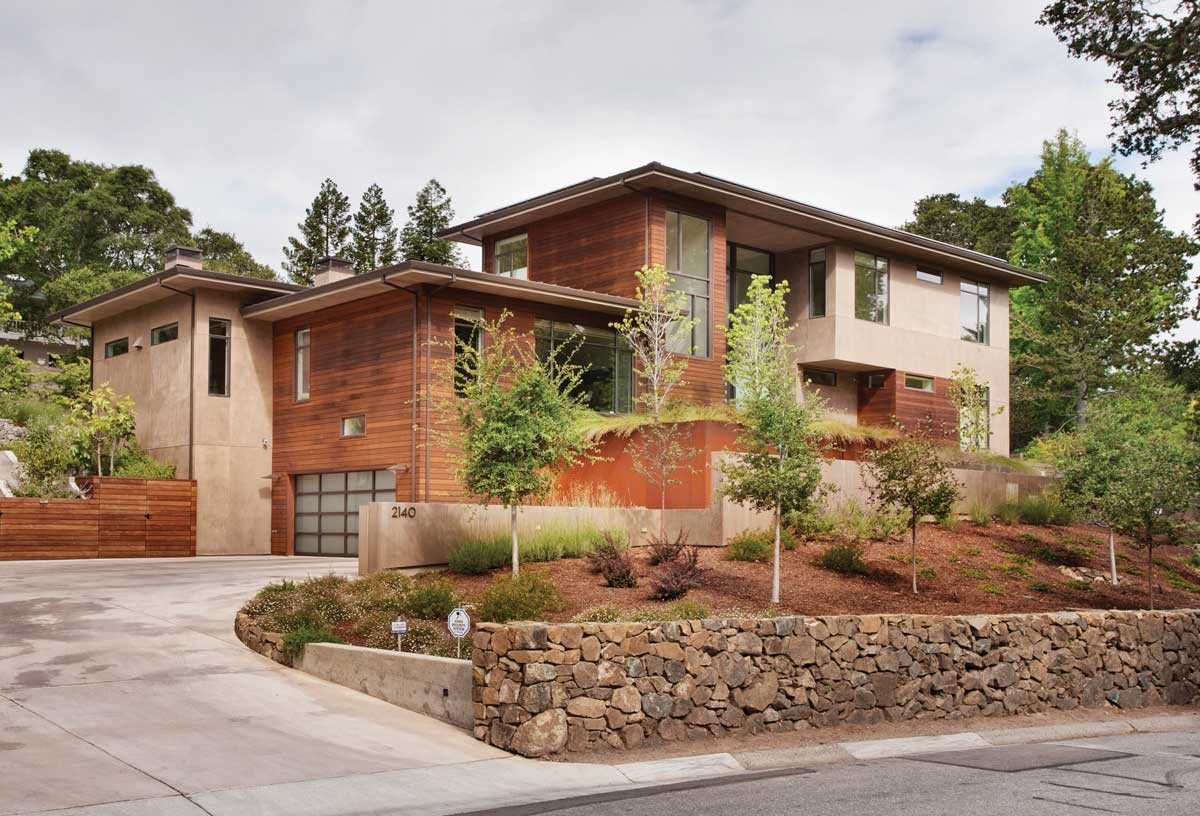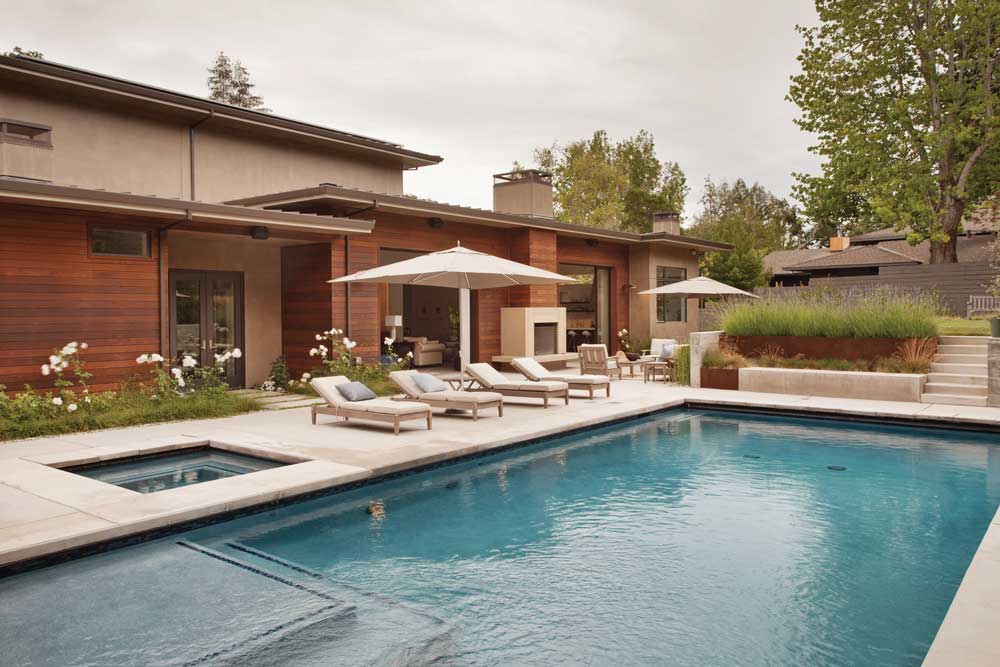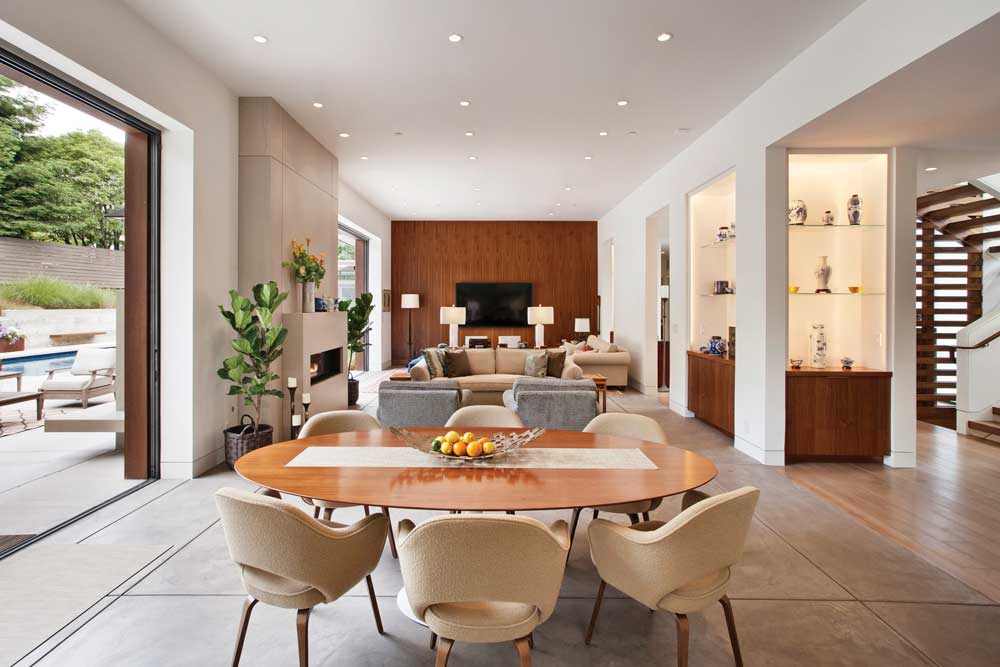Hillsborough, CA
Size: 5,500 sf
Completed: 2014
Market: Single Family Residential
Architect: Dan Phipps Architects
General Contractor: The Toboni Group
This home was designed as an extension of an Edward Lutyens-inspired home on a wooded estate, and FTF resolved the challenge of retaining the timeless character of an existing home’s front facade while accommodating the needs of contemporary living and entertaining. The 10,800 square foot project introduced a metal-clad circulation spine to bridge old and new styles while adding expansive glass spaces for additional living space. Structurally the project incorporated existing concrete piers and grade beams into a new foundation design to reduce costs and streamline approvals. Steel framing to achieve long spans in shallow floor plates. A separate pool house, conceived as an intervention in the landscape, was a single-story glass and stone form with folding door systems that opened the space onto the landscape.



