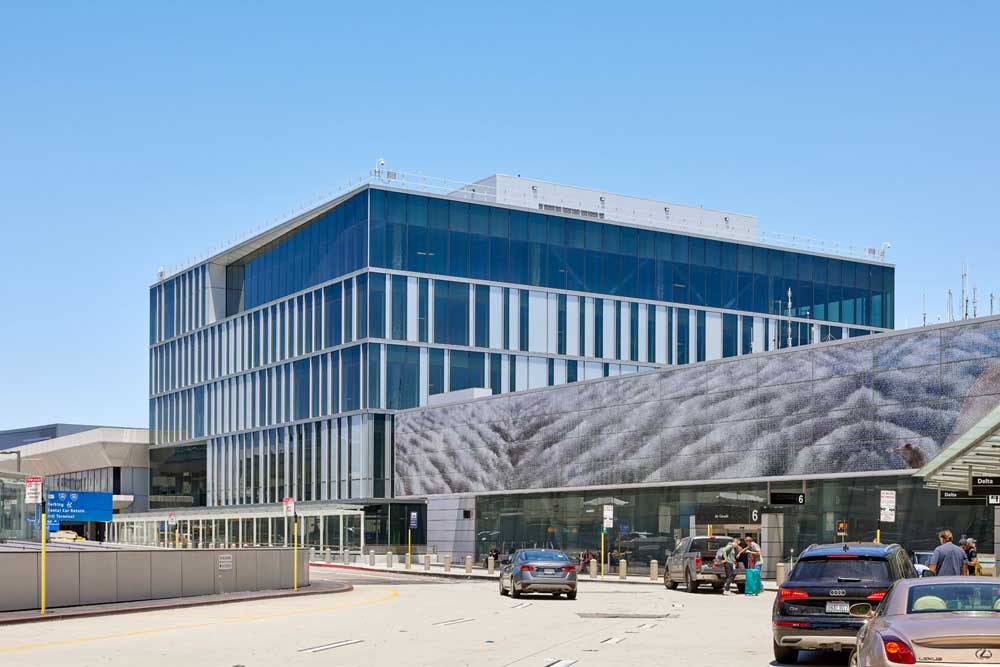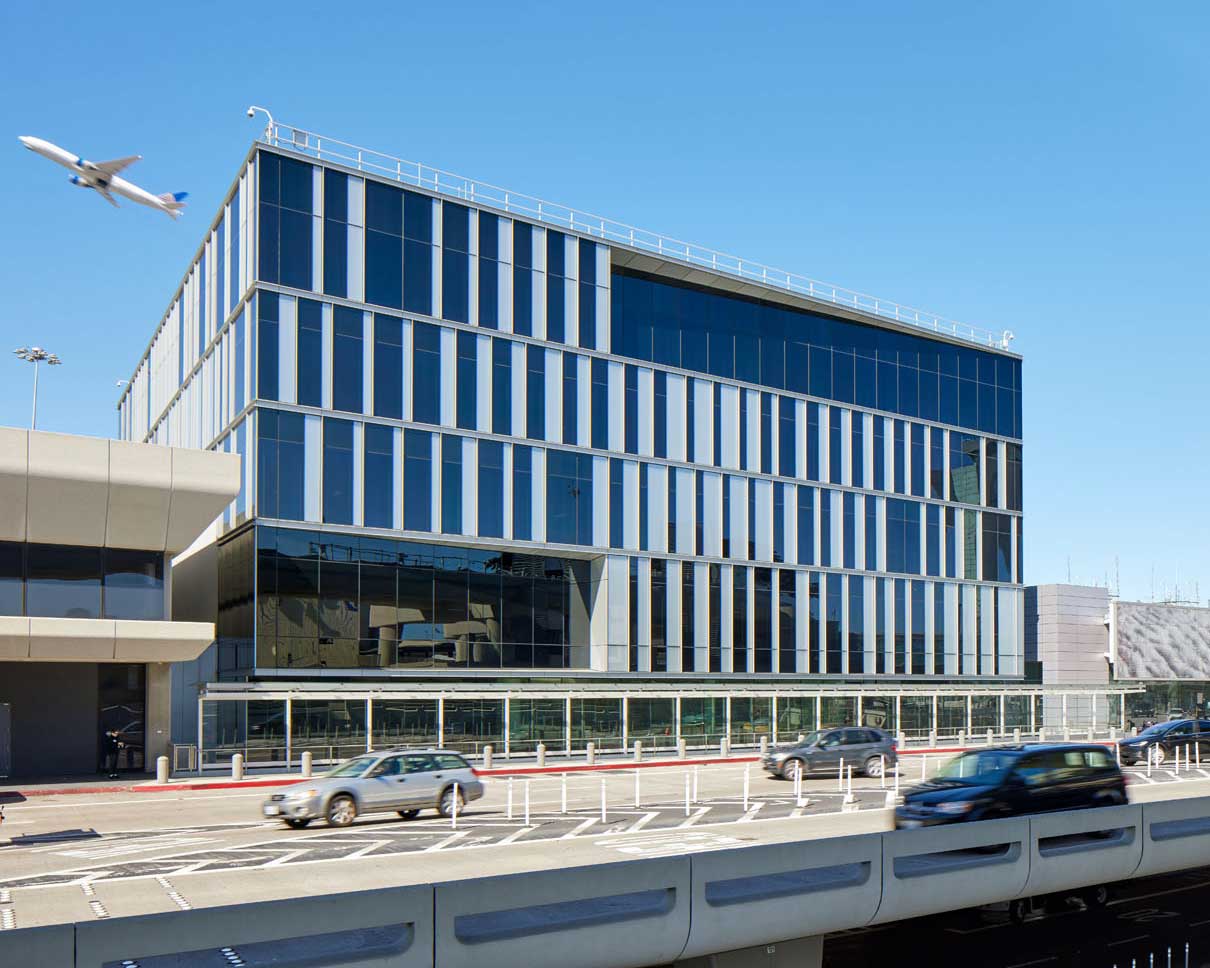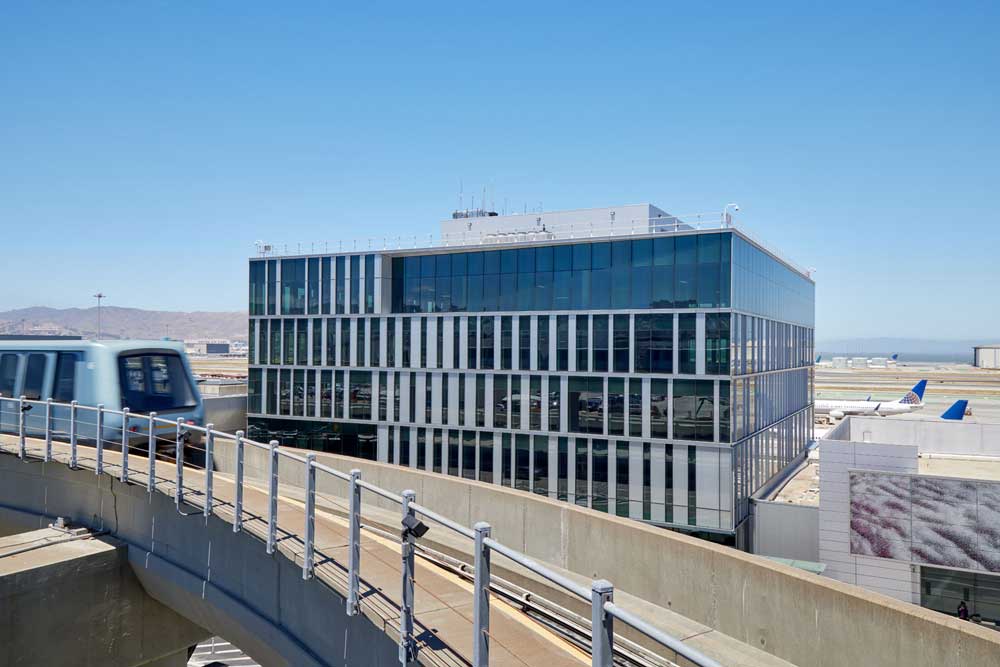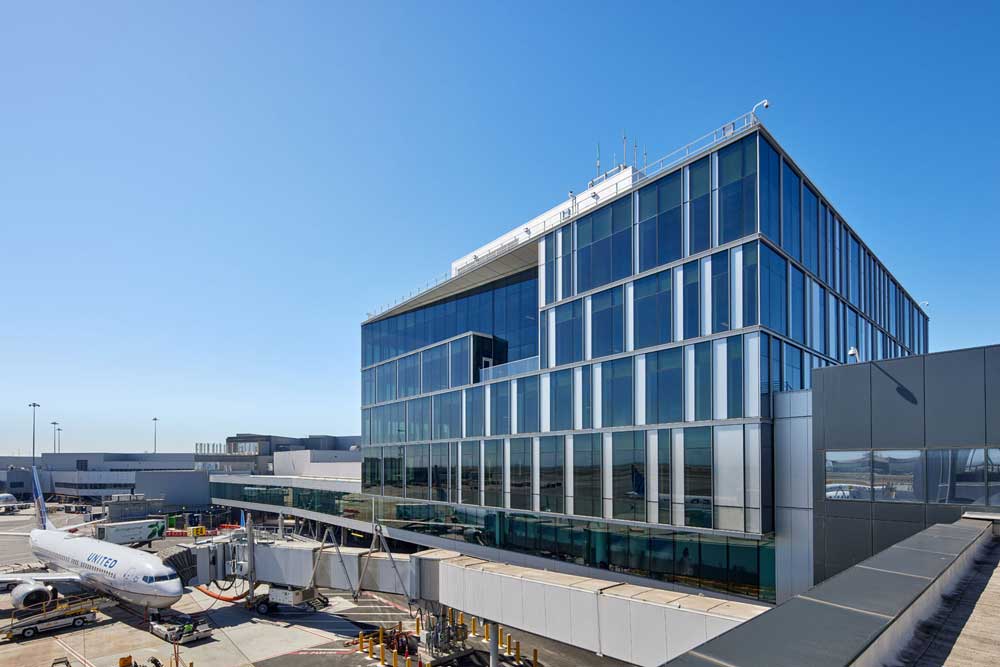San Francisco, CA
Size: 100,000 square feet
Cost: $165M
Market: Institutional
Architect: HOK Group, Inc.
General Contractor: Hensel-Phelps
A design-build project for the City and County of San Francisco, the Courtyard 3 Connector is a 100,000 square foot facility with a 5-story administrative office and 2-story passenger connector between Terminals 2 and 3 at San Francisco International Airport. The facilities include office space for airport executives, leasable tenant space, and additional passenger amenities and lounges, including pre- and post-security connections between the terminals so passengers can access flights and amenities more quickly. Because the site features liquefiable soils on top of soft bay mud and then bedrock, the concrete pile caps supported on approximately 150 auger cast piles were engineered using sophisticated SAP computer models. Lateral resistance is provided via buckling restrained braced frames. FTF is responsible for the structural design of the foundations and miscellaneous metals with the remainder of the project designed by other team members. FTF’s advanced design accommodates the structure’s Design Category 4 designation as an essential facility.




