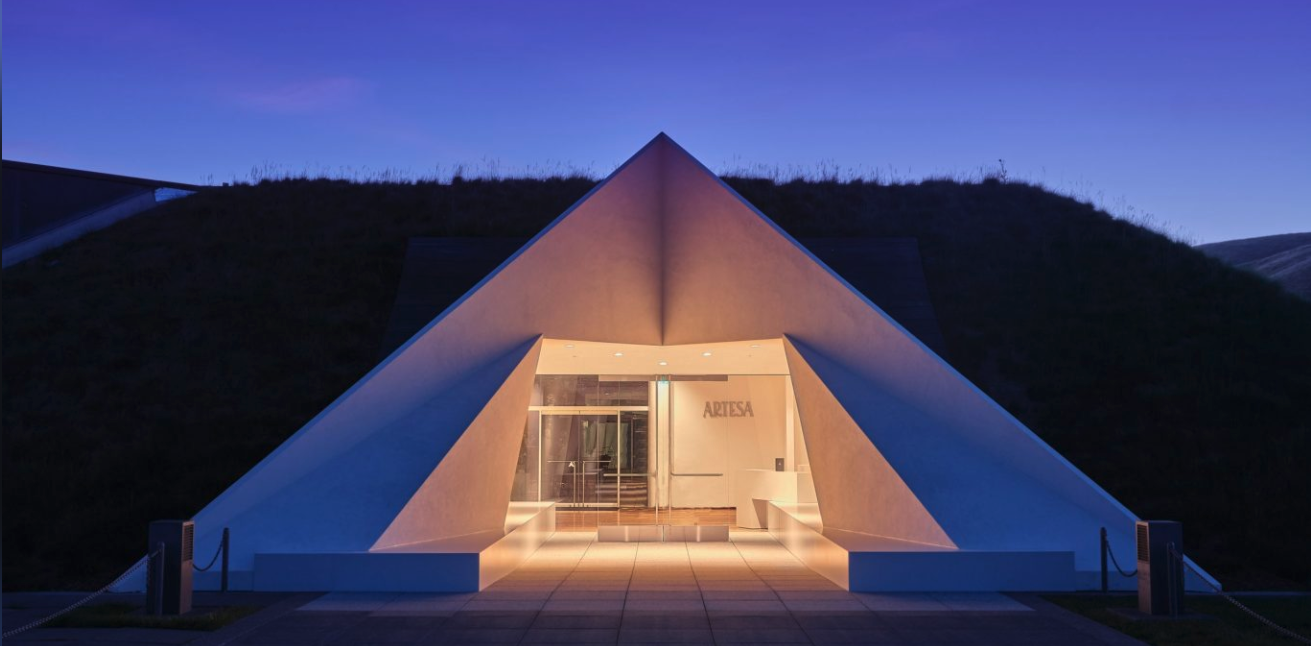Napa, CA
Market: Hospitality
Architect: Signum Architecture
General Contractor: Cello & Maudru Construction Co.
In concert with Artesa’s overall rebrand, FTF worked with Signum Architecture to achieve their design vision of a striking new structural entry to the winery, nestled deep within a landscaped berm in Napa. The 24-foot portal, with structural framing that echoes the Artesa “A,” was created to impart a sense of welcome, allowing light to penetrate deeper into the interior while turning it into a memorable symbol of the new visitor experience. The updated entry included ceilings, seating, and angled walls which were predominately made from cold-formed steel framing and limited tube steel while keeping the original entry’s structure intact and not requiring any expensive structural renovation.



