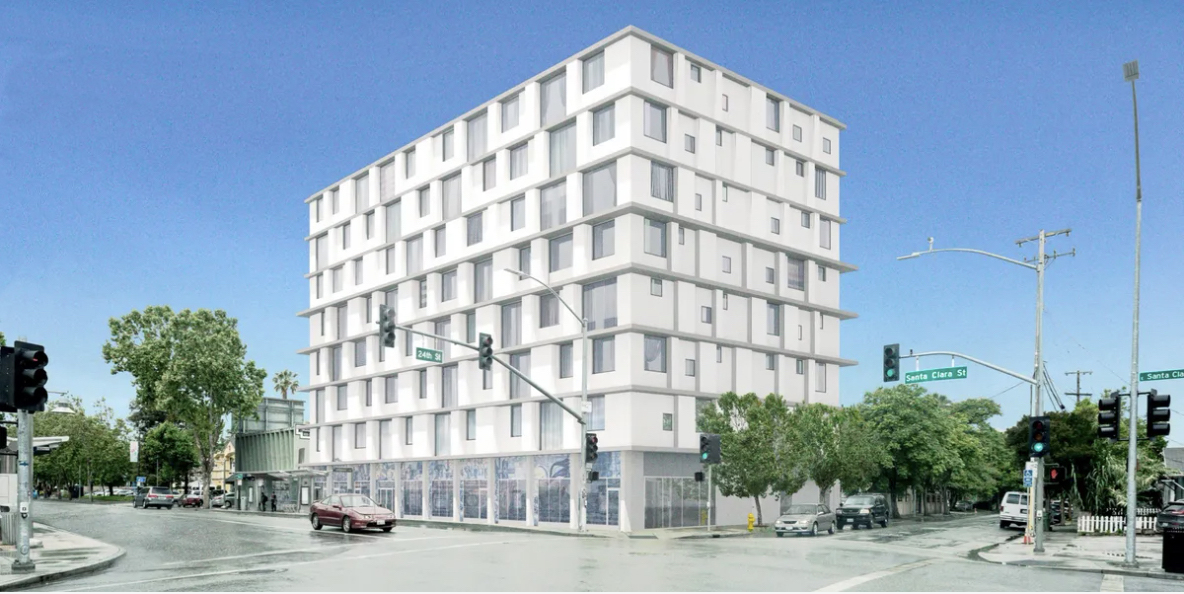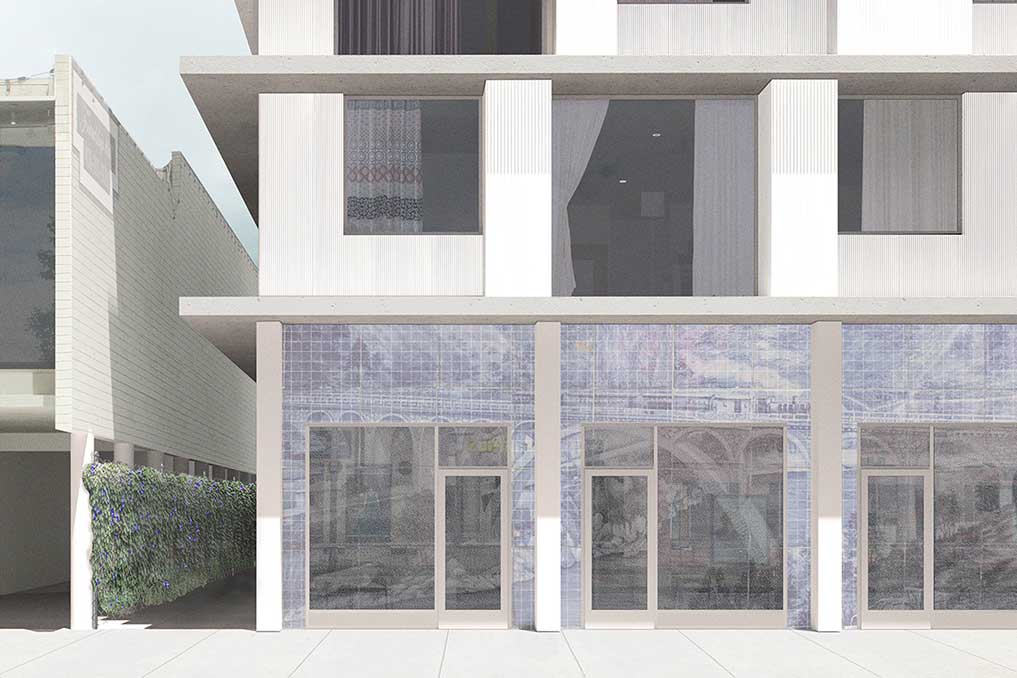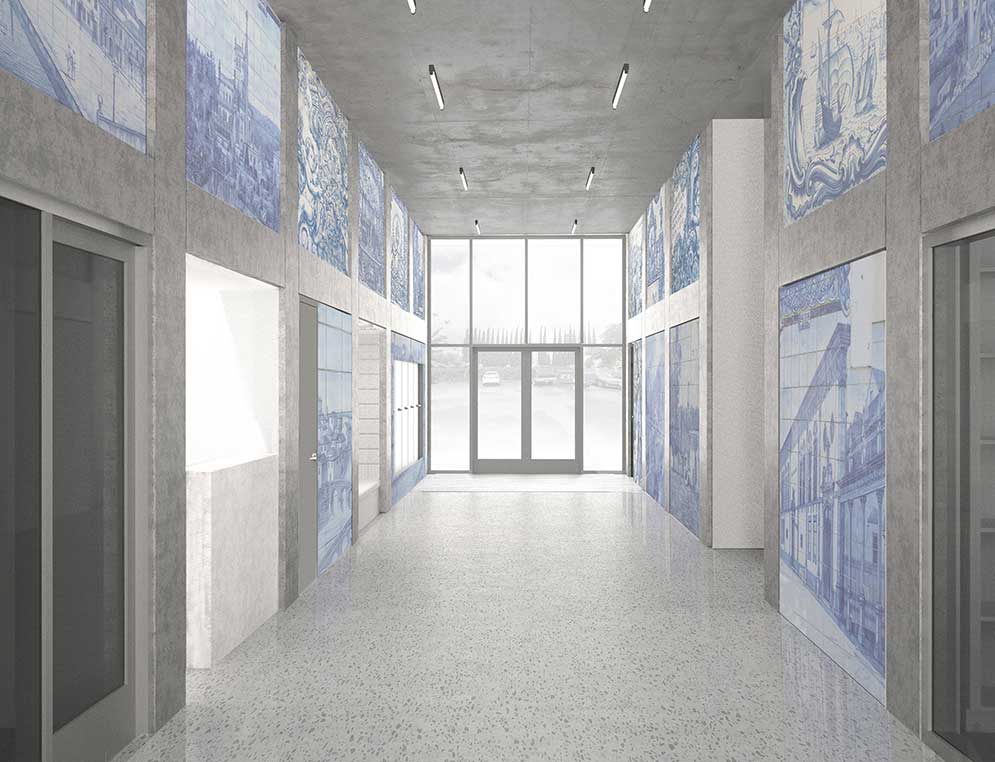San Jose, CA
Size: 75,600 sf
Completed: Ongoing
Market: Multifamily, Mixed-Use
Architect: Auralith Architecture, David Jaehning Architect
The Algarve Apartments is an eight-story, 100% affordable housing project located in San Jose, California, with 46 of the 91 units permanently dedicated to supportive housing. The project includes eight levels, each level has an 8,400-square foot floorplate. Common areas and storage are located on the ground level. The structural system consists of a post-tensioned concrete flat plate floor system, supported on concrete columns. The foundation consists of concrete pile caps supported on driven precast concrete piles. The building foundations are within the zone of influence of the future BART tunnels, and FTF is evaluating the impact of the future tunnel construction under the building. Lateral loads are resisted by concrete shear walls in each direction.



