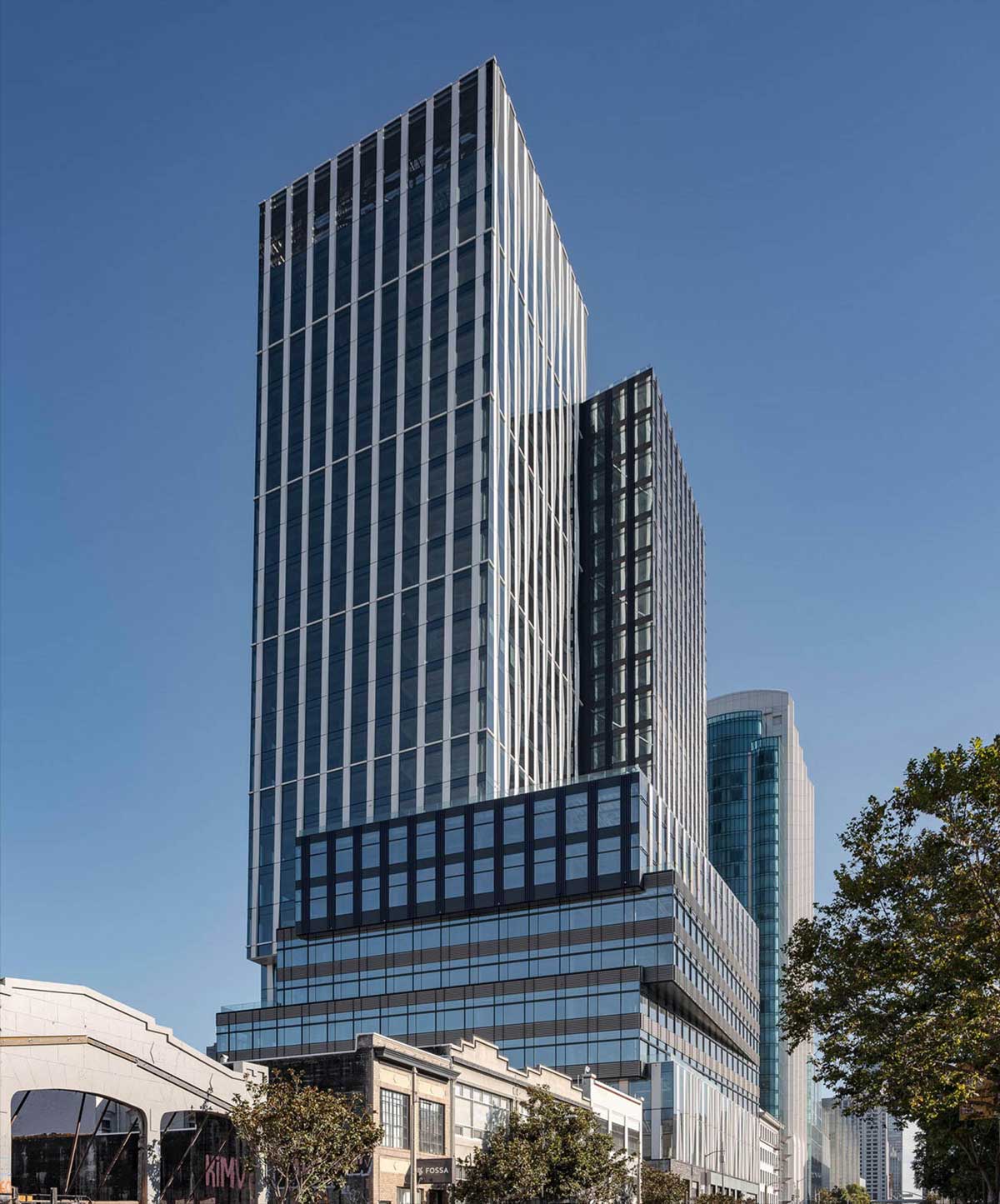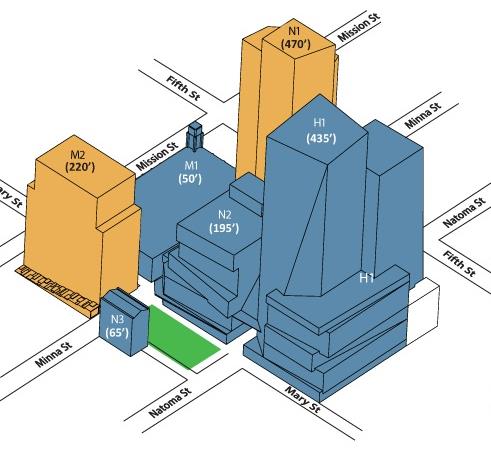San Francisco, CA
Size: 640,000 sf
Completed: 2022
Market: Commercial
Architect: House & Robertson,
Kohn Pederson Fox
Contractor: Swinerton
The H1 Building of the 5M (5th and Mission) Development at 415 Natoma is a new 25-story office tower with 2 basement levels below grade and 25 levels above grade. FTF Engineering served as the LBE associate structural engineer in support of the prime structural engineer, Magnusson Klemencic Associates and collaborated with Swinerton, Brookfield Properties, House & Robertson, and KPF. Our scope included the design of the roof screen support framing, associated catwalks, and the elevator/stair overrun structures above the main roof level. The top of the roof screen is roughly 45-feet above the top of the main roof level. In addition, FTF Engineering was responsible for the non-load bearing metal stud framing scope of the project.


