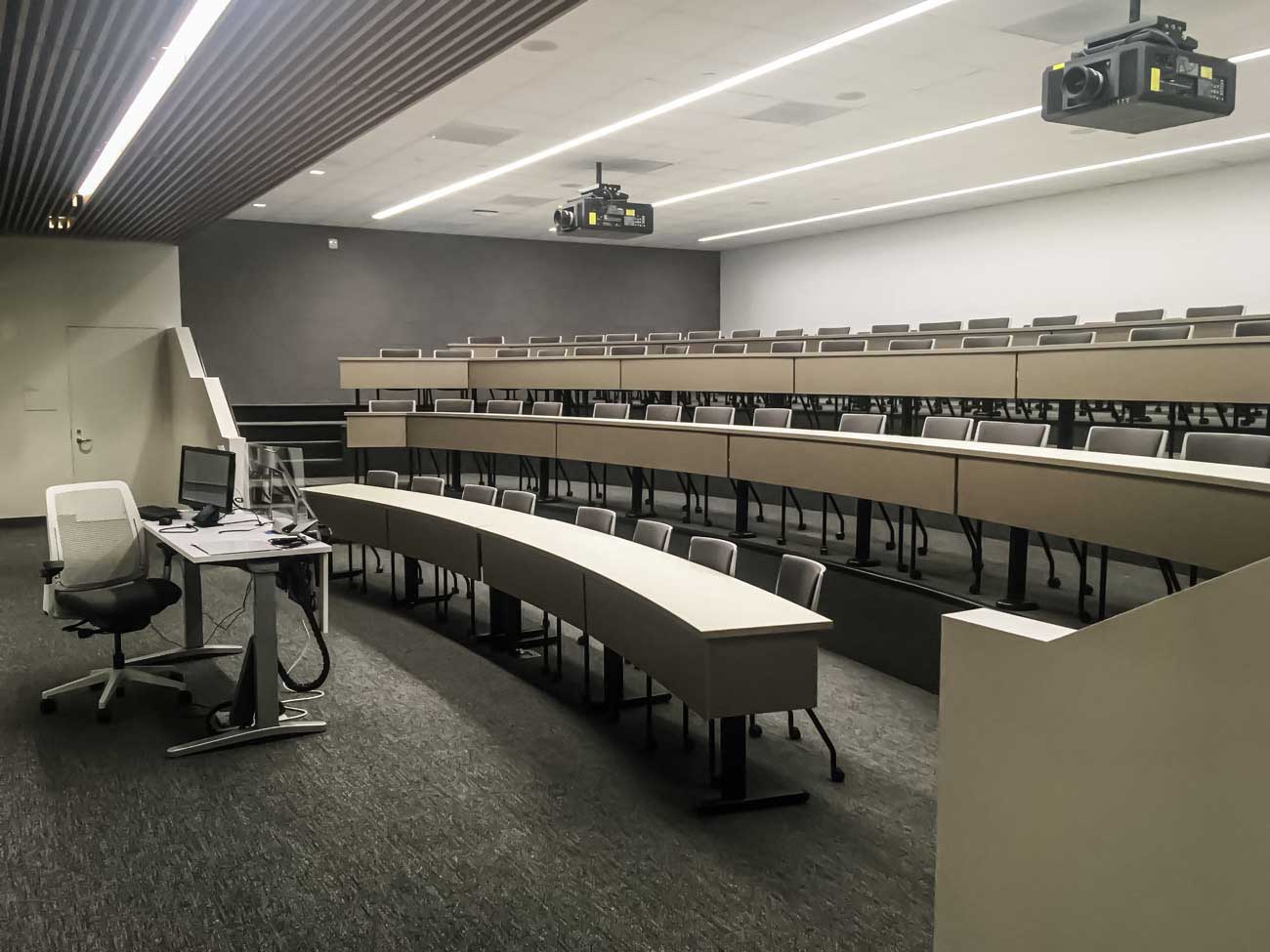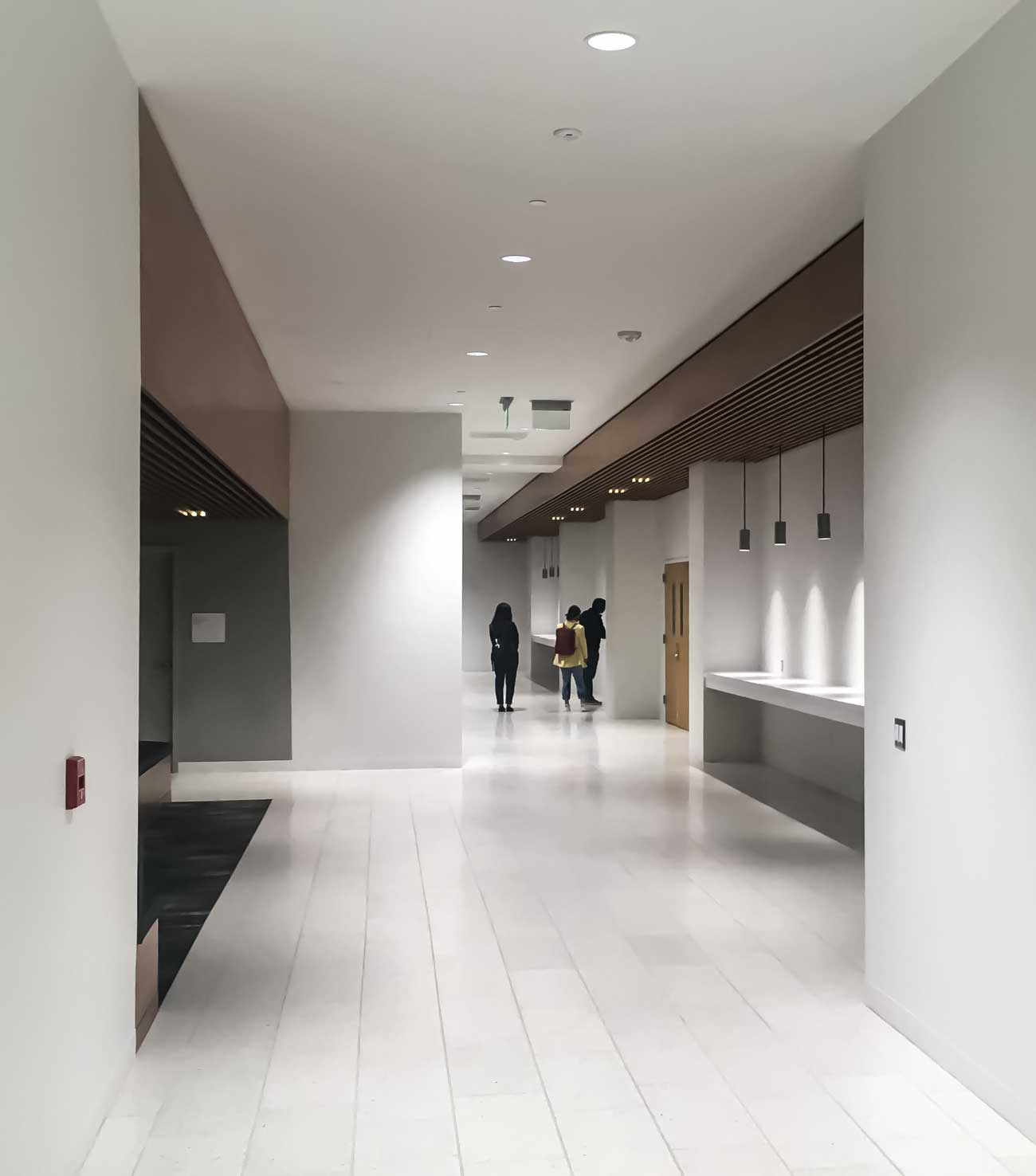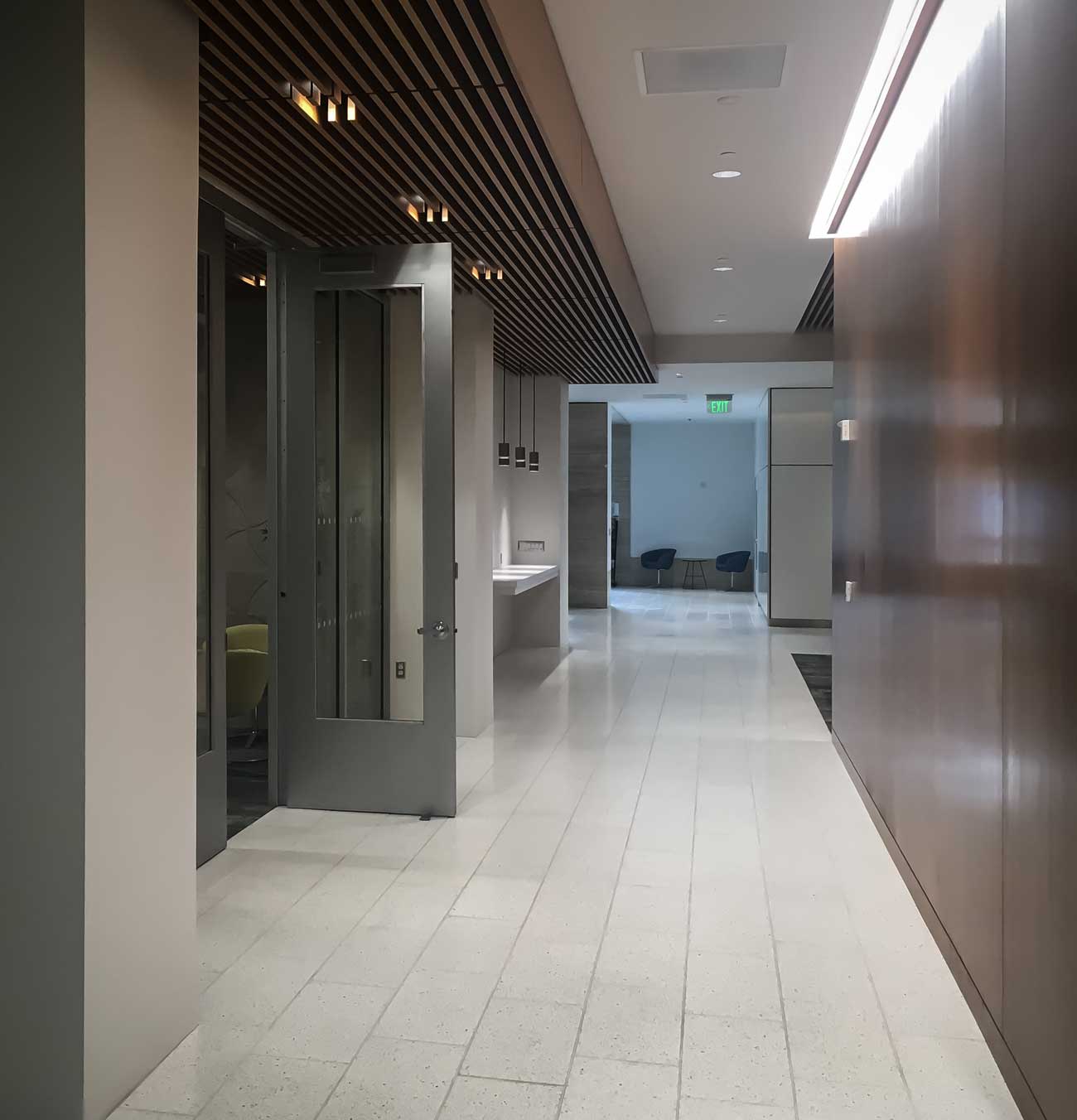San Francisco, CA
Market: Education
Architect: MK Think
Working with the project architect MK Think, FTF designed stadium-style seating and desks for two new state-of-the art classrooms located on the ground floor of 200 McAllister Street. The previous spaces were inefficiently used because of pile caps constructed above grade—rather than below which is customary—as part of a cost saving effort during a previous seismic retrofit. It turned out that the pile caps were of the perfect height to be integrated into the classroom design. They are now hidden from view and no one is the wiser.
A future phase of the project will be the construction of a new Café for thirsty and tired law students. The Café will be located near the front entrance and will require the removal of some of the existing exterior concrete cladding panels and replacement with new storefronts systems.



